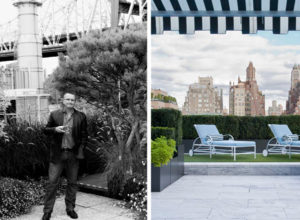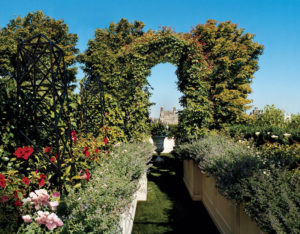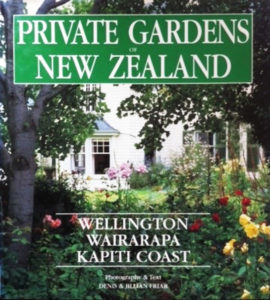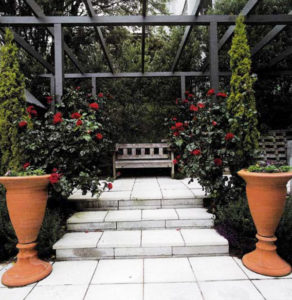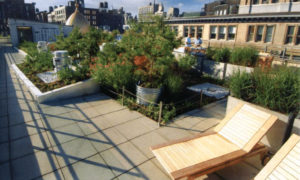The Garden of Adie and Matt McClelland, Wellington
A Mediterranean garden in the heart of windy Wellington? This unlikely scenerio was designed and executed with the help of landscape designer Philip Roche in December 1992, to replace an uninspiring sloping lawn with perennial border.
The front garden gives an intimation of what lies beyond, with tall terracotta pots flanking a bed of Lavandula dentate, an urn of purple petunias matching agapanthus behind. Rounding the corner of the house, you can be forgiven for thinking you’ve been transported to Greece, on a sunny day aeons ago. Large concrete paving stones form a series of courtyards, connected by wide paved steps. Beds of Lavandula stoechas are punctuated by nine golden pillars – classical columns duplicated by Swane’s Golden pencil pines (Cupressus sempervirens “ Swane’s Golden”). These narrow columnar conifers throve in poor soil, the golden foliage picking up the sunlight and contrasting with the silvery-green lavender foliage surrounding their bases.
The deep purple bracts of stoechas lavender are echoed by purple petunias, a clump of cat mint, lobelias and agapanthus, although none are dominant. Splashes of red brighten the scene, with red petunias and red fibrous begonias growing out of the terracotta faces mounted on the solid walls of the concrete seats. Red pelargoniums grow from the retaining wall bordering the barbecue terrace beyond, with bright red “ Dublin Bay” roses climbing the pergola above.
This is mirrored by the veranda at the back of the house, featuring more potted red petunias and begonias. Nearby is an original large Pittosporum crassifolium, which Philip cleverly retained as a shady island. Large-scale terracotta urns rise between the golden conifers in a bold design. Philip and Adie have carried out the Mediterranean influence in a simple but pure design, uncompromising in purpose and not conceding to prevailing taste. The scale is beautifully conceived, with bold elements of large urns, plain tiles and solid concrete-block seating, which Adie plans to enliven with red-striped squabs.
The Garden of Judith and Roger Peren, Wellington
The Peren’s is a small urban garden with a difference. Side steps lead past a tiny circular pool planted with bamboo, Japanese iris and wisteria, up to a slatted gateway with a single pale pink rose climbing over it. Behind lies a multi-level garden, deceptively simple yet sophisticated. Green unifies the whole, blending the levels so that youa re unaware of them at first. Your attention focus’s on the warm-colored glazed-tiled patio with dark containers that don’t interrupt the view. Similarly, the fine lines of the steel patio chairs don’t obstruct vision, looking more like shadows through which the eye sees into the garden beyond.
Just four years ago this delightful garden was just a steep lawn, sloping up to a crib wall at the back of the section. Prue Stannard was called into design a new garden, and Philip Roche executed the plan with not a little help from Judith. The lawn was dug out into landscaped levels, ivy featuring boldly. A bank of ivy links the sunken paved patio with an ivy-covered wall at the back, shared by old-fashioned roses, above which the town belt provides a “borrowed” view of further greenery, with gums silhouetted against the pines on the skyline.
It is fascinating to realize how this garden is integrated into an harmonious whole, almost an anti-rooms statement, yet unsuspected surprises await the viewer from level to level. It is quite sculptural with oriental overtones enhanced by various-colored Japanese maples. The use of large patio tiles provides a strong, definite focus that acts like a frame of a picture in which you can actually walk around.
Then further up the side path you explore higher levels, and your whole perspective of the garden changes. A roundel is discovered, bordered with greenery highlighted by yellow primulas, nestling above the ivy bank under a damsan plum tree. Another plum is nearby with two pears and a nashi behind.
It’s amazing how many trees are growing in this small garden – quite an orchard, with a fig that fruits every second year at the corner of the house. A magnificent Magnolia denudata over the back corner of the garden blossoms in early spring, its leafless branches a mass of pale pink cup-shaped blooms, looking brilliant from upstairs window, with green fernery underneath. Judith likes a flow between house and garden to be able to sit inside but still feel part of the garden. A red japonica flowers under the magnolia, creating pinpoints of colour above the pathway edged in white. Arum Lillies, white aquilegias, honesty and rare white-flowering Chatham Island forget-me-nots are interplanted with hostas, many of them variegated, picking up the creamy tones of the arums. Irises thrive in front of the camellias and the double mauve wisteria climbs the house. In the opposite back corner stands a Magnolia sieboldii, its fragrant white-cupped flowers with red stamens spreading out over the roundel.
Looking down towards the patio courtyard, greens complemented by purples are lifted with light yellows, as a mass of tall creamy sisyrinchiums give way to “Pukehou” lavender with rich purple bracts, the colour picked up by purple sage and juxtaposed with Helichrysum petiolatum “Limelight”. Shasta daisies lead to a neat herb and veggie garden bordering the upper level of the patio, its bricked courtyard adorned with an old pedestal and posts of nasturtiums as well as an ‘Iceberg’ rose. Downthe steps in the main sunken patio with more containers, this time featuring a white oleander that Judith is standardizing, and orchids under a fig tree. A silvery curry bush leads back to the white-planted pathway again.
How effectively this small garden has been planted! With subtle coloring the plantings blend with the greens, integrating with the bank, the green walling camouflaging the series of planes throughout the garden. Because the senses are not drowned in colour, they are free to appreciate light and shape and texture and line. This essentially green garden emphasizes just those elements.
The Garden of Colleen Scott, Wellington
A unique old property in the heart of Wellington has been gardened by Colleen Scott since 1950. Hidden down a steep incline, this large garden provides views through to the nearby university, but is so quiet down by the creek at the bottom that it is hard to believe the motorway is below! Mature trees give a wonderful sense of scale, creating a woodland atmosphere and attractively enclosing hidden gardens with focal points such as a fountain and statuary.
There is a need to constantly reduce the wilderness by culling out tree growth and taming it. The greenness of the garden used to sometimes dissatisfy Colleen, before a recent trip to the beautiful architectural gardens of Italy confirmed her ideas for formalizing her garden, incorporating more statuary and urns.
The house and garden are now a century old, modified over the years since Colleen and her late husband David moved in. A fine copper beech inside the house and a kauri and redwood down by the stream are as old as the house itself. A row of cabbage trees was replaced with box hedging, which now edges all the pathways and terraces. Colleen appreciates the way it adds lines and definition to the steep garden, like the frame of a picture, and as she formalizes the garden more, she’ll plant more box to define new areas. Original rock gardens were also replaced with terraced walls and buxus.
Some old rhododendrons and three camellias were growing when the Scotts took over the garden. Under the canopy of exotics and natives, more rhododendrons and azaleas have been planted and over 100 camellias now flourish, only needing pruning and feeding. They integrate well with native nikau and ponga, but many English trees were planted too, including golden ash, scarlett oak, liquidambar, and another copper beech down near the stream. They are all huge now, and beautiful in the autumn, especially when viewed from the balcony.
In the 1970s the Scotts decided to build a large balcony with balustrades, echoing the style of the house and extending it over the steep garden below. This opened up a new view overlooking the garden, providing fresh ideas for improvement. The shape of the balcony is reflected by a curved Lonicera nitida hedge beneath, near a Prunus subhirtella that looks stunning in spring. Its branches weep over a wall of Clematis montanna rubens, like a waterfall of pale pink blossom cascading down to the pool with central fountain below. Followed by white C. alba blossum creating a major spring feature. The only flat area, below the balcony, was a huge vegetable garden that the Scott’s soon planted as a rose garden, with 38 massed “Icebergs” and 12 “First Loves”. Standards are included as well, with one area reserved just for apricot roses.
Now Colleen would like to add a classical parterre under the balcony. She loves the green formalized elegance of such an Italian look. Garden designer Prue Stannard taught her to block her planting, with masses of hydrangeas flowering profusely under camellias and rhododendrons. More recently Philip Roche has helped with both the redesign and maintenance of her garden, but an area she is very fond of is the roundel she designed herself, using bricks from a demolished glasshouse to make this circular garden room featuring plinths and statues. And for her next project Colleen plans to build a fountain garden, opposite the front door.

